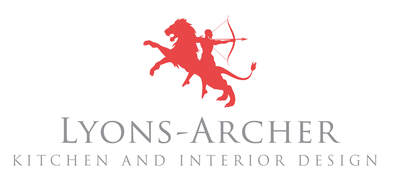Portfolio

For more of Tina's work, visit her profile on www.houzz.com
Kitchen Remodeling
This kitchen’s remodeling goal was to maximize space, remove awkward angles and complement the owners’ transitional/industrial aesthetic throughout the rest of the home. Tall, 42” cabinets, bases with deep drawers, light-enhancing backsplash and counter finishes, and a retrofit of the refrigerator space achieved those objectives quite successfully. The center island and the hood trim are made from reclaimed wood and finish off the home’s rustic modern look.
A “To Period” Look"
Our client wanted a highly stylized, “to period” look to enhance her family heirlooms and antiques. She requested window treatments with a neutral color palate, but a strongly detailed approach, which we delivered.
Elegantly Tailored
Tailored and elegant was how our client described the look she was seeking. We replaced the dated, embroidered swag valances with inverted pleat cornices, and added buttons to emphasize the tailored look. The camel back sofa and love seat were reupholstered in an exotic, timeless paisley, which reflected the colors of the owner’s art and ceramics collection.
Clever Custom Touches Improve Architectural Features
New owners of this transitional-styled home were facing several challenges in their family room.
The large slider and windows made the home's sole gathering space too hot in the summer, too cold in the winter, and TV watching impossible year-round. The fireplace was finished in faux stone, which set a country tone, inconsistent with the home's transitional exterior, and with the owners' vision for their new residence.
To keep costs reasonable, the room had to be refurbished without changing the footprint, and by reusing as much of the owners' previous furniture as possible. The brief also included a requirement that finishes must match the new owners preference for colors in the aubergine family, and a request for elegant TV storage and a showcase for special accessories.
Lyons-Archer designed an automated floor to ceiling drapery system, which moderated temperatures throughout the seasons and made the family room extremely comfortable regardless of the weather. The stone fireplace was torn down and replaced with an Italian marble version. The sofa and chairs were reupholstered in textiles that harmonized with, and complemented the color requirement, and some accessories were re-purposed. New sleek brass and marble tables double as a coffee table, as well as flexible surfaces for entertaining.
A custom TV/curio cabinet, designed by Lyons-Archer in walnut with a satin finish, is the centerpiece of the newly refurbished room. . Its fretwork doors hide the TV when it is not in use, and the unit is the focal point of every gathering.
The large slider and windows made the home's sole gathering space too hot in the summer, too cold in the winter, and TV watching impossible year-round. The fireplace was finished in faux stone, which set a country tone, inconsistent with the home's transitional exterior, and with the owners' vision for their new residence.
To keep costs reasonable, the room had to be refurbished without changing the footprint, and by reusing as much of the owners' previous furniture as possible. The brief also included a requirement that finishes must match the new owners preference for colors in the aubergine family, and a request for elegant TV storage and a showcase for special accessories.
Lyons-Archer designed an automated floor to ceiling drapery system, which moderated temperatures throughout the seasons and made the family room extremely comfortable regardless of the weather. The stone fireplace was torn down and replaced with an Italian marble version. The sofa and chairs were reupholstered in textiles that harmonized with, and complemented the color requirement, and some accessories were re-purposed. New sleek brass and marble tables double as a coffee table, as well as flexible surfaces for entertaining.
A custom TV/curio cabinet, designed by Lyons-Archer in walnut with a satin finish, is the centerpiece of the newly refurbished room. . Its fretwork doors hide the TV when it is not in use, and the unit is the focal point of every gathering.
Sophisticated Kitchen in Vintage Space
Dark sophisticated finishes and accents, bring a European flair to this elegant kitchen.
Philadelphia Townhouse Bathroom
The bright finishes on this efficient bathroom, use the natural light to enhance the space.
Dusky Elegance
The mink-colored finish on this efficient, contemporary kitchen, grounds and enhances the movement in the quartz countertop.
Narrow Kitchen with Wide Appeal
By removing the soffit, and replacing the squat cabinets with tall ones, the client realized more storage and an updated, roomier look. Visitors often ask the client if she bumped out the kitchen, since it feels larger than before the renovation.
White Light
Initially, the homeowners were interested in refreshing their builder's-grade kitchen. Working with Tina, they realized much more: organized storage, optimal appliance placement, and an elegant, updated aesthetic.
Condo Kitchen 1
This kitchen is situated in the center of the condominium, with minimal natural light. The soffit could not be removed so there was little room for a crown. Baseboard molding trim finished the top of the cabinets. White cabinetry was used to reflect as much light as possible.
Investment Property
The transitional look, provided by this brandy-colored, raised panel cabinetry, increases resale appeal to prospective buyers.
Condo Kitchen 2
The rich tones in this kitchen withstand and enrich the abundant natural light in the room.
Redesigned Vintage Living Room
The client inherited this living room and dining room furniture and the carpets from a beloved aunt. The carpet’s colors inspired the room’s palette.
Lyons-Archer Interior Design | Principal: Tina Klucsik | Tel: 215-860-5059
* Please note that all content here in is protected by US and international copyright laws, and any misuse or unauthorized reproduction will result in legal action. No part of this site may be distributed, reproduced, and / or copied for any commercial purpose or pursuit of financial gain without the express written consent of Tina Klucsik. All intellectual property rights in relation to this website are reserved and owned by Tina Klucsik.. Copyright © 2020.
