|
As a result of the COVID-19 pandemic, working-from-home (WFH) has gone mainstream. And when the world eventually opens up, remote work might last a lot longer than people originally thought. Many companies, such as Facebook and Twitter, have told employees they can work from home indefinitely – and others are following suit. Unfortunately, 1-in-4 people who are currently working from home have had to make do with a dining room or kitchen table serving as their home office. If you don’t have a dedicated work-from-home space, now is the time to make it happen. Here are some tips for creating the home office of your dreams – one that’s functional, suits your overall style—AND look good on your co-workers' ZOOM screen. Dedicated Work from Home Spaces Design trends come and go, but your goal should be to create a space that’s not only comfortable but fits your design aesthetic – whether you want a full home office or just a dedicated nook in the den. At a minimum, your workspace should have a personal computer, a printer, and some storage space. But your home isn’t a corporate environment and it shouldn’t feel like one. Finding the balance between functionality, comfort, and style is key. As your design expert, I can help you discern your needs and implement them in the best way possible – from lighting to layout (and more). Lighting No matter where you plan on working throughout the day, good light is key. During our design process, we create the best lighting plan with optimum lamps (a.k.a. light bulbs) for your daily needs: fluorescent, LED, or halogen. Work chairs Ergonomic desk chairs may be good for your back, but they don’t often integrate well into a home without making it look like a scene from “The Office.” Luckily, when you know what to look for, it’s easy to find something that is both comfortable and fashionable. Layout Home offices come in many different shapes and sizes. You need enough space to work comfortably, but it’s common to underestimate exactly how much space that really is. Here are some general rules of thumb: Desks Standard desks are usually 29 to 30 inches in height, and 48, 60, or 72 inches wide. If your desk is free-standing, it’s important to allow enough room to walk around on all sides. Built-in desks offer the same functionality as others but are more customizable. Computers Computer dimensions vary greatly and continue to change. Whether you have a PC or a laptop, it’s likely that it will have to be replaced every couple of years – so it’s best to keep that space flexible. Printers Printers also vary in size, but you can count on yours taking up at least 18 to 24 inches of space. In addition, you’ll need to allow room for doors or drawers that open on the top, sides, or back. Storage space Remember predictions of the “paperless society?” Hasn’t happened yet, hence the importance of filing cabinets. They can take up considerable space in your home office. At a minimum, a two-drawer letter-size file cabinet is at least 15 inches wide and 30 inches in height. Many people are choosing to use a nearby closet for hidden file storage instead. I can help you determine which option is right for you. Shelving Shelving units vary greatly, but the most common type is 12 inches deep and 14 to 16 inches high. Built-ins can create a homier feel in your office, but greatly reduce available space and flexibility of your space plan. Seating You should allow roughly 48 inches square for your own desk chair – but what if you have guests or clients stop by? An extra chair will take up about 40 inches square, while a love seat could be about 40 inches deep and up to 60 inches wide. Personal touches Your dedicated workspace shouldn’t be all about work. It’s an extension of the rest of your home. Personal touches, such as photos and plants, can make it feel more like you. Lyons-Archer--Your Cabinetry and Installation Source Planning a home office takes a lot of work. I can make it easier. Through my partnership with Prodigy Cabinetry and Woodland Cabinetry, I am able to offer a selection of pre-designed offices at a great price point, and quick delivery. Here are just some examples: Want something a little more custom? Reach out today and set up your free consultation so we can discuss your particular needs. I look forward to helping you adapt to the “new normal” with a functional and fabulous new home office! Lyons-Archer Kitchen and Interior Design is a licensed Prodigy Cabinetry dealer. We work with homeowners, architects, designers and contractors, providing full services related to home improvement, including new kitchen & bath designs, kitchen and bathroom cabinets, and kitchen remodeling and renovation. We serve clients in the greater Princeton and Bucks county area..
4 Comments
|
Archives
November 2022
Categories |
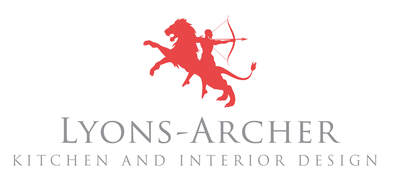
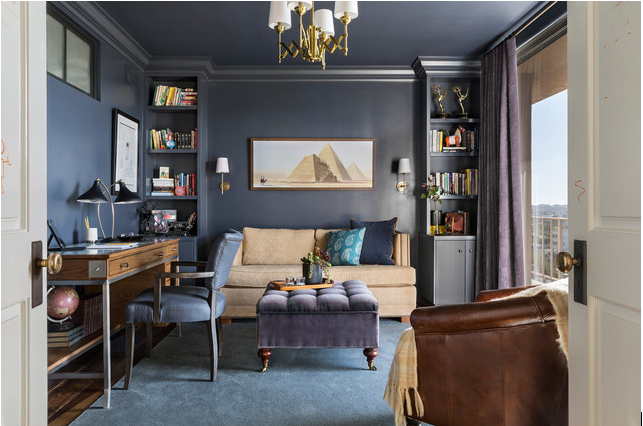
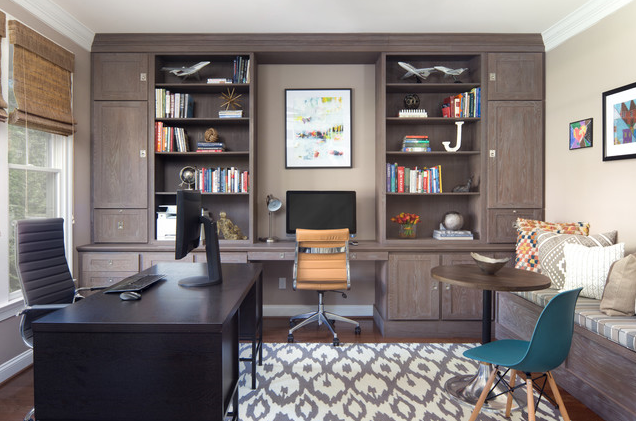
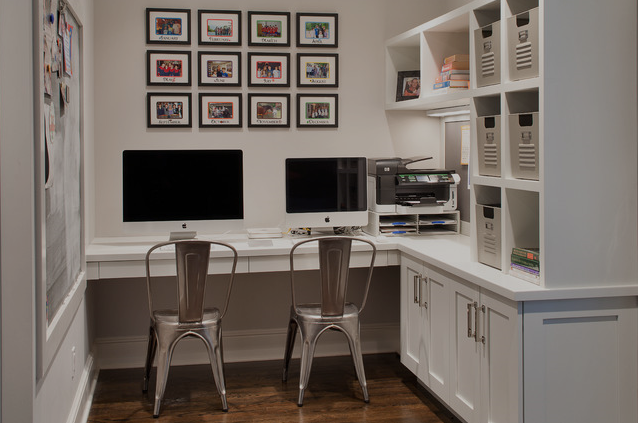
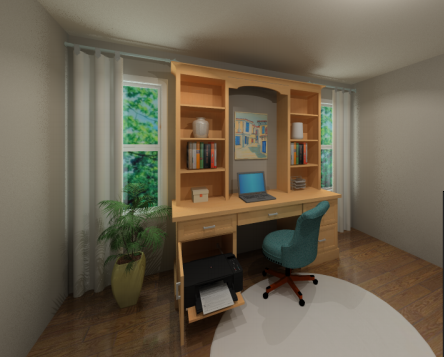
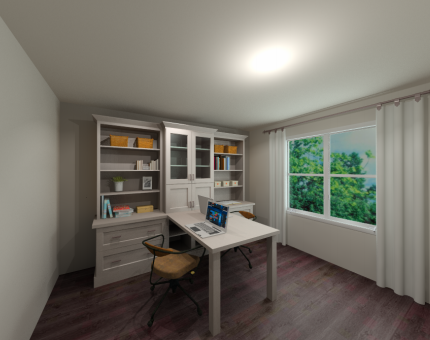
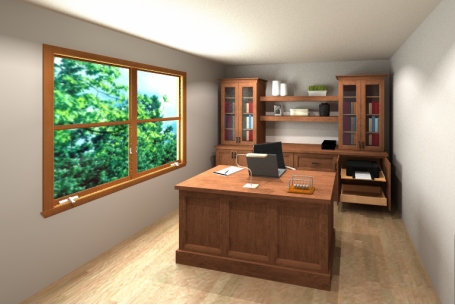
 RSS Feed
RSS Feed