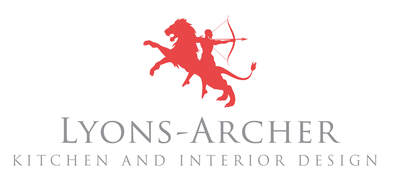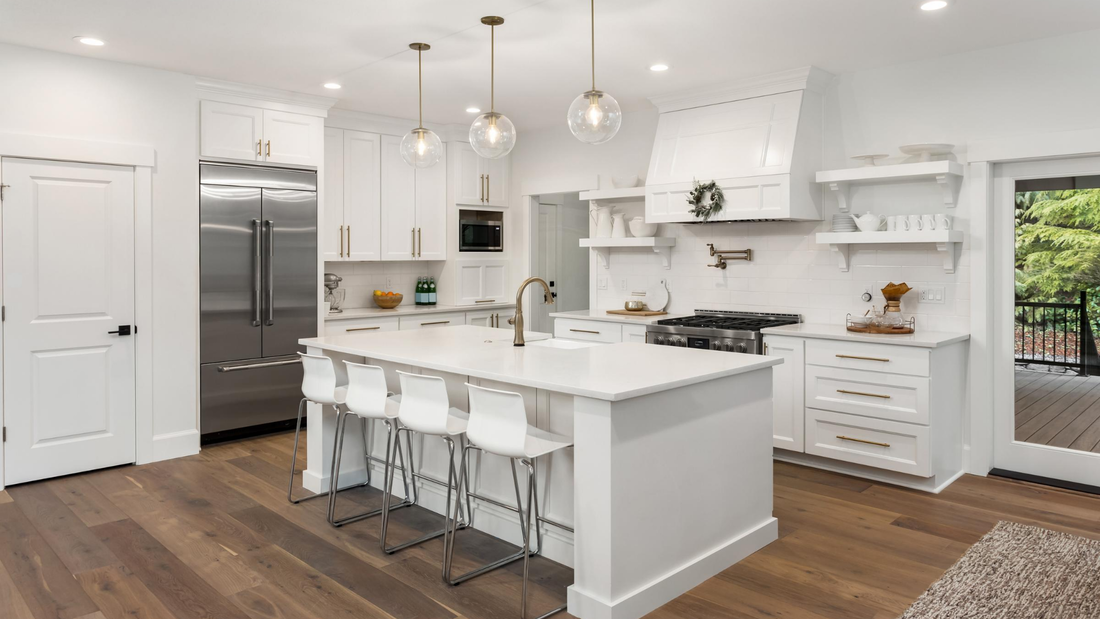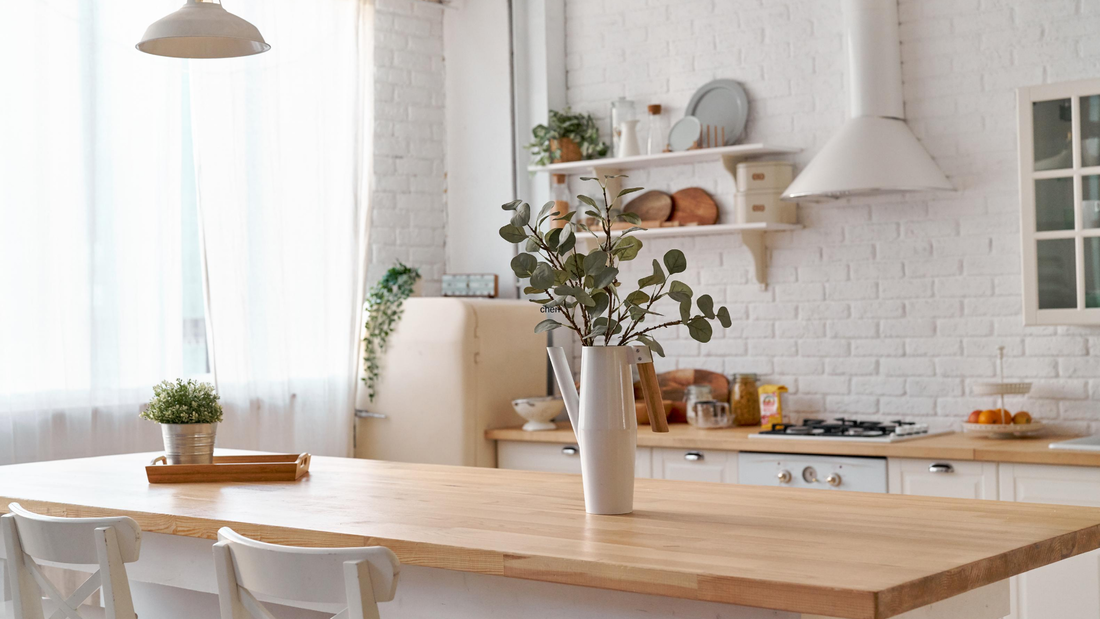|
If you’re like me, you feel like summer has just started. Yet here we are, already in August!
Before you know it, the weather will be cooling down and the kids will be headed back to school—virtually or in person. And, whether you work inside the home or out, it can be a struggle to keep the kitchen under control on those hectic mornings. Take cues from professional chefs and think about your kitchen in stations.
Organizing your space for your busy life is the first step in making those days run smoothly.
Want to know how? Take cues from professional chefs and think about your kitchen in stations. Organizing Your Home Kitchen Have you ever been in a commercial kitchen? It likely had a prep area, several cooking stations, a pass through, and a dish washing station. Your home kitchen also has several areas designed for specific functions: A range and oven, a sink, storage spaces, and likely, a spot where you prep meals or plate food. You may even have a bar or a seating area. Also called “work zones” or “work centers,” these areas of your kitchen are designed to house the equipment and ingredients necessary for a task, and also take into consideration the space and work surfaces best suited to those tasks. “work zones” or “work centers,” … are designed to house the equipment and ingredients necessary for a task…
Let’s look at some of the most common stations in more depth:
Prep Station A prep station is the work center where food is prepared prior to a being cooked. You may use this space to wash, peel, chop, measure, or mix ingredients. A prep station should:
Note: If you have a small kitchen with limited storage and counter space, a kitchen cart can be a viable alternative to a dedicated prep station. Cooking Station As the name implies, the cooking station is where the food is cooked. The primary tasks here are stove top cooking, baking, and roasting. In homes where a lot of baking is done, you may choose to have a separate station exclusively for that purpose. A cooking station should:
Cleanup Station The cleanup station is where items used during the preparation and cooking of the meal are cleaned. A cleanup station should:
Eating Station The eating station is where family, friends and guests can gather to eat, rather than cook. An eating station should:
Planning Your Kitchen’s Workstations Now that you know what workstations are and how the work, the next step is to plan out your kitchen. Start by determining the total space available in the kitchen, as well as the traffic patterns through the room. In a professional kitchen, food funnels from storage to prep to cook – it’s likely that’s how things move in your kitchen as well. Home kitchens are almost always designed around a triangle, which connects the refrigerator, sink, and range: It enables that storage/prep/cook flow to happen smoothly. As noted above, many workstations have certain requirements in common that should be taken into consideration. For example, both the prep station and the cooking station should have easy access to commonly used utensils and spices, and both the prep station and eating station should be near the refrigerator. In addition, while it’s traditionally not placed in the triangle, storage should be easy to access and well-organized. Final Thoughts Having your kitchen organized into different stations makes it easy for multiple people to be in the room at one time – without getting in one another’s way. Call on me for kitchen design services, to purchase quality, US-made kitchen and bath cabinetry, and for installations.
Call on me for kitchen design services, to purchase quality, US-made kitchen, and bath cabinetry and for installations.
For more information, call 215-860-5059 or email [email protected], and follow me on Instagram, Houzz, and Facebook for all the latest design news!
3 Comments
|
Archives
November 2022
Categories |








 RSS Feed
RSS Feed