|
2021 is a wrap, and while it was better than 2020, I am looking forward to 2022. Before we close the door completely on this year, I’d like to share a project in Cape Cod that I recently finished---and an unbelievably delicious recipe from my site visit there, just in time for the holidays. About the house… Built in the mid-1930s, the Arts and Crafts home in Orleans, MA was a year-round home prior to the current owner’s purchase. “We quickly renovated the kitchen with stock cabinetry and Formica countertops to prepare the house for seasonal rentals, “says the owner, a former Washington DC-area resident. “And so it remained for about 20 years—functional enough for a rental property.” “When COVID struck, I re-evaluated my work and living situation and decided to make Orleans my permanent residence,” she says. “Since I would be living there full-time, I wanted to take my kitchen from being strictly utilitarian to high-end.” The client’s specifications included: -all-new, professional-grade appliances, comprising 36” wide gas range, a refrigerator/freezer, dishwasher, and an upgraded ventilation system -a cabinet style to compliment the home’s Arts and Crafts aesthetic -Benjamin Moore’s Spanish Olive for the perimeter and Fiesta Orange as an accent color (the owner loves bright and cheery orange!) -direct access to the outside deck from the kitchen -top-quality countertop surface and sustainable backsplash material -improved lighting -increased storage within the existing kitchen footprint -improved ventilation that could handle every day and heavy holiday cooking Meeting and Beating the Client’s Brief… I specified custom cabinetry from Prevo Cabinetry, Ephrata, PA, to meet the client’s request for specialized colors and for maximum dimensional flexibility. The client chose 2-1/2” solid wood flooring to match the wood floors throughout the home. “I wanted to have a seamless look throughout the house and also I preferred wood flooring to porcelain tiles because wood is easier on the back and knees.” As part of the design, we relocated and changed some of the kitchen’s existing fenestration and openings. The wall-hung windows on the wall perpendicular to the sink and facing the deck area were replaced with sliding glass doors. The double windows over the sink were reduced to one, which resulted in more space for wall cabinets. Wall cabinet size was increased from 30” high to 36”, and a farmhouse sink complemented the understated Shaker-style cabinetry. An unused pass through between the kitchen and the hallway behind it was sealed; the resulting solid wall became the location for the Wolf counter-depth refrigerator. Other appliances were re-positioned to allow additional wall and base cabinet storage and visual symmetry. The brick wall, to the left of the refrigerator was retained for structural reasons. And the open shelf it housed on the opposite side, facing the center hall, became a closed pantry with a barn door, custom-made by the installer to match the cabinetry. All base cabinets featured soft-close rollout shelving, and an under-the-sink pivot waste container provides efficient trash disposal. The island supports an overhang on the exterior long side and on the left. This enables guests to chat with the client as she cooks and serves. The island features added storage for the client’s small appliances. Plus, it’s a great piece for injecting that shot of the splashy Fiesta Orange the so reflects the client’s bright personality. The old, over-the-range microwave was replaced with a Sharp SMD2489ES drawer microwave and doubles as a warming oven as needed. The newfound space over the range houses a BEST USCB3 ventilation unit which could now be vented to the outdoors. Because of the kitchen’s size, it was very important to specify an efficient fan that could handle a variety of cooking fume levels. With a range of 160 CFM to 500 CFM, the fan meets these requirements very well. LED strip lighting replaced the old fluorescent fixtures---a big improvement in task lighting, and nice way to highlight the back splash. The back splash’s recycled subway tiles, with its undulating motif, complement the polished marble countertop and recall the home’s seaside proximity. “’Wow’ is what my neighbors and guests say when they see the new kitchen,” says the owner. “Tina considered every detail and could only do so with a cabinet company that could also fulfill my particular needs and the style of the house.” She loves the results, stating that the kitchen is her favorite room in the house! The client has shown her appreciation in countless ways, the most recent being a gift of freshly harvested cranberries from PJ Cranberries, a local Cape Cod grower. The locally native fruit came with an interesting cranberry bread recipe that I want to share with you. Enjoy it this holiday season, with my sincere good wishes! Here’s to a better 2022! PJ Cranberry Bread
2 cups fresh cranberries 2 teaspoons vanilla 1-2/3 cups sugar 4 eggs 2/3 cups vegetable oil 3 cups all-purpose flour ½ cup milk ½ cup coarsely chopped walnuts 2 teaspoons grated 4 teaspoons baking powder Orange or lemon peel 1 teaspoon salt Heat oven to 350 degrees. Grease bottom of 2 loaf pans (8-1/2” x 4-1/2” x 2-1/2”, or 9” x 5” x 3”. Mix cranberries, sugar, oil, milk lemon peel, vanilla and eggs in large bowl. Stir in remaining ingredients. Pour into pans. Bake 50 to 60 minutes or until toothpick inserted in center comes out clean. Cool 10 minutes. Loosen sides of loaves from pans; remove from pans. Cool completely on wire rack before slicing. Store tightly wrapped in refrigerator up to 1 week. Note: Here are a couple of hints/substitutions you may want to consider. Measure out and mix all dry ingredients in a large bowl; add one tablespoon at a time to the mixed wet ingredients. Mix well between each addition. I substituted chopped pecans for the walnuts. Warm milk slightly prior to adding. For a gluten-free version, use King Arthur’s Measure for Measure flour. As Lyons-Archer Kitchen and Interior Design celebrates its 10th anniversary this year, I am proud to have created a design firm that offers a unique, curated kitchen design experience. I carry River Run stock cabinetry, Prodigy and Woodland semi-stock cabinetry, and Prevo custom cabinetry, so I can provide an individualized design, purchase and specification process for the discerning client. Please contact me for other services, including bathroom and office design, space planning, couture draperies, window coverings and upholstery. I can be reached at [email protected], or at 215-860-5059! #lyonsarcherkitchenandinteriordesign, #CapeCodkitchendesign, #Prevocabinetry, #buckscountykitchendesigner, #kitchen cabinets, #buckscountycabinetry
0 Comments
Leave a Reply. |
Archives
November 2022
Categories |
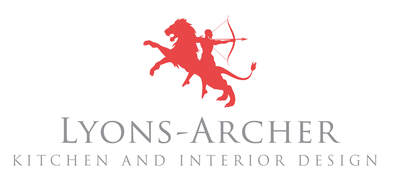
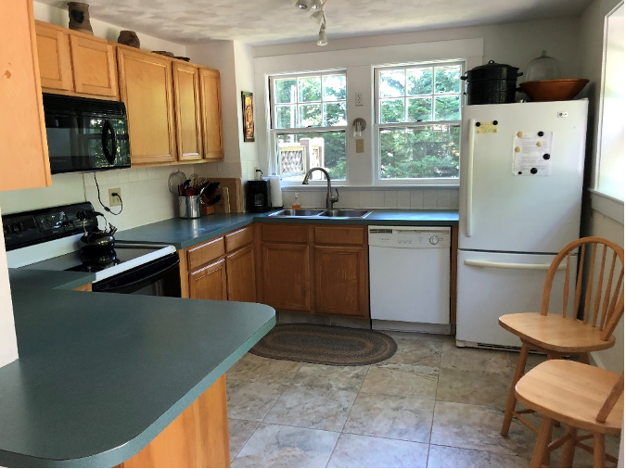
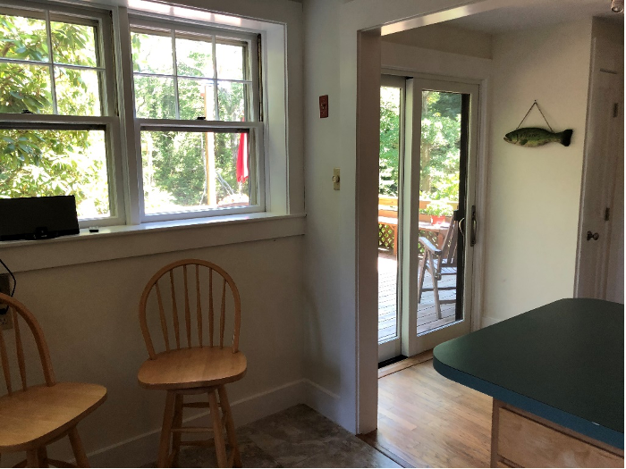
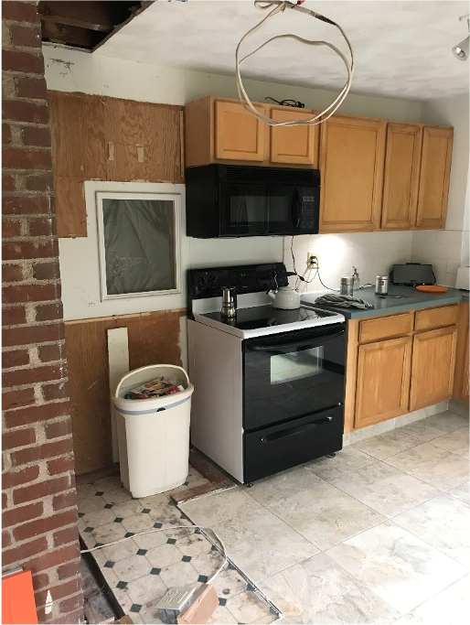
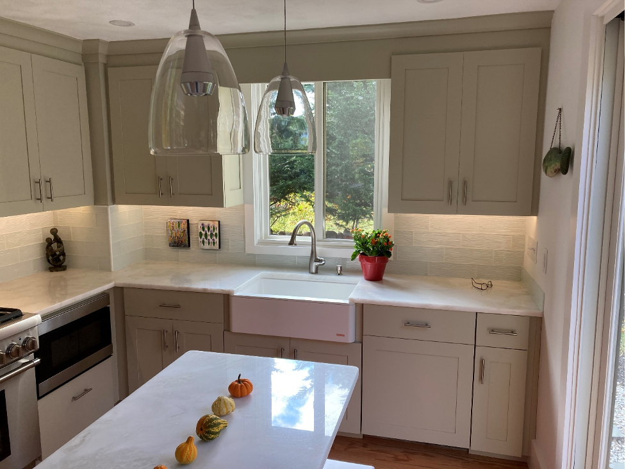
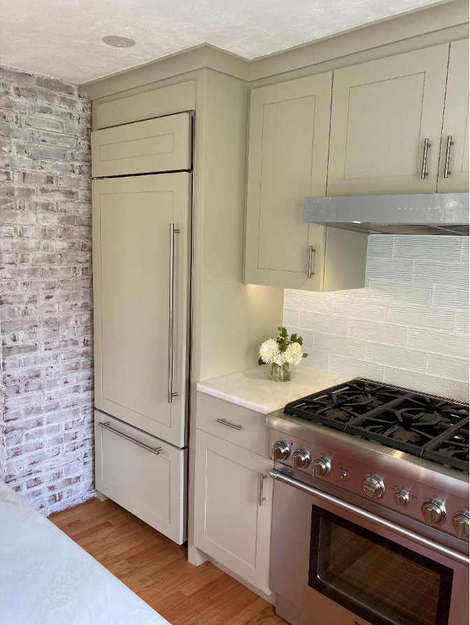
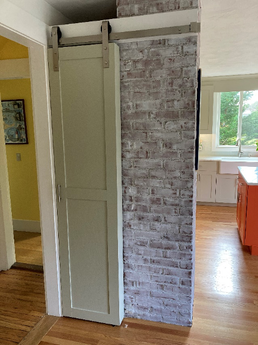
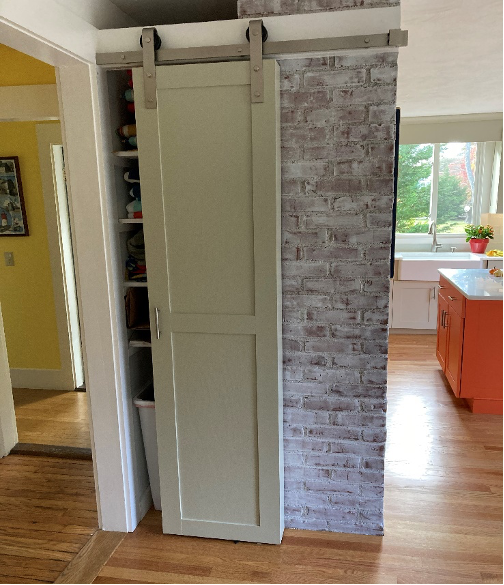
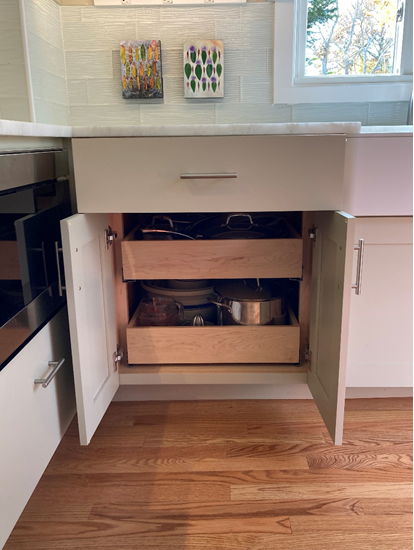
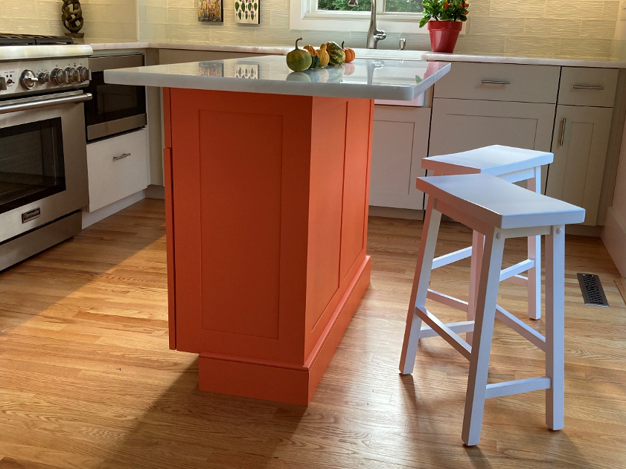
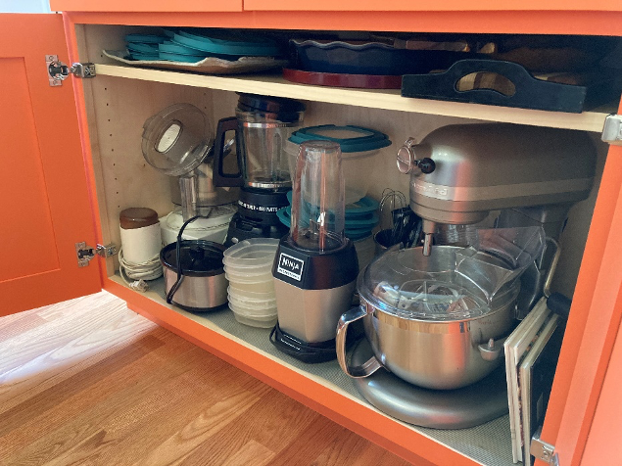
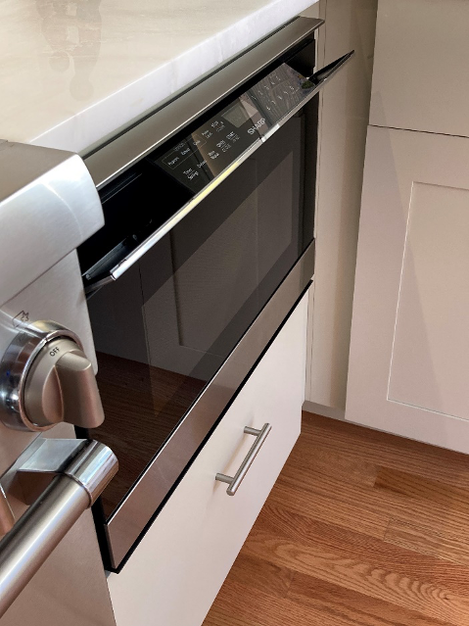
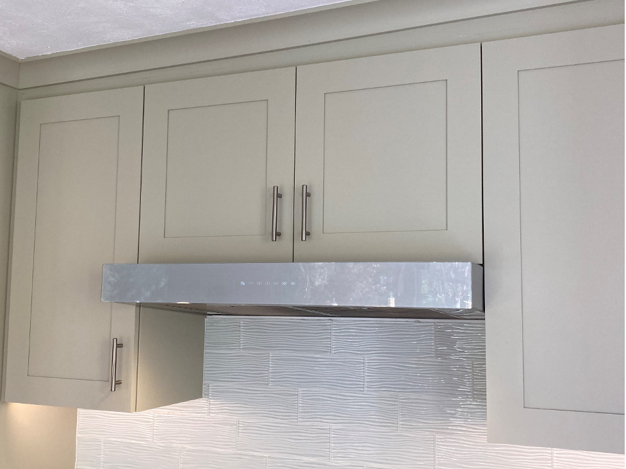
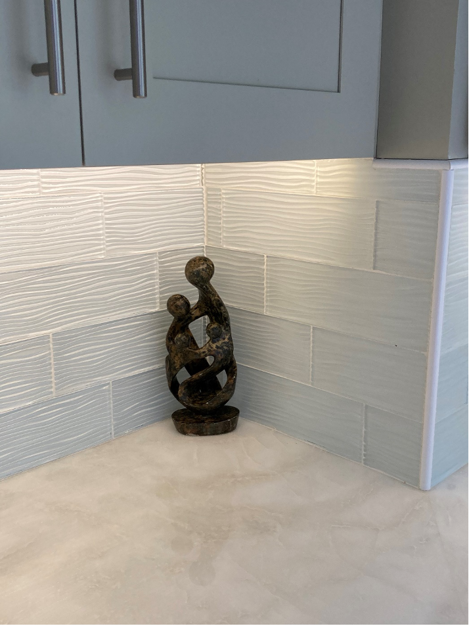

 RSS Feed
RSS Feed