|
Here’s a culinary Rorschach test to try on your friends: ask them to describe a “small kitchen”. I bet they will imagine a minuscule space with a bulky 30-year-old refrigerator, a tiny sink, and a stove with three oven functions: bake, broil and broken. Happily, they will be wrong and after reading this article, you’ll be able to tell them why. A small kitchen doesn’t imply a dismal kitchen. There are many space-saving appliances, storage solutions, and pragmatic, imaginative designs available to you, as seen in this before and after composite photo. (Photo: www.apartmenttherapy.com) Small kitchens, usually those between 150 square feet to 200 square feet, are common in urban areas, which are growing at a faster rate than other locales. Many times, a primary residence or a pied-a-terre in NYC or Seattle means enjoying the view and sacrificing on the kitchen real estate. Ski bolt holes, beach homes, yachts, and kitchenettes in a gathering room or an owner's suite present appliance challenges that require creative space planning and the right appliances to meet specific needs. Gathering areas are optimal locations for snack centers equipped with a coffee station and auxiliary refrigeration. (Photo: www.subzero-wolf.com) Several manufacturers have developed appliances to meet the compact kitchen market, incorporating the function, luxury and versatility these venues demand. Scaled-down appliances are available from a variety of retailers--from specialized, high-end dealers to big box stores. And here’s where pragmatism, smart planning and good design come into play. Be realistic about your shopping, cooking and storage habits. For example, are you a three-time a week food shopper? Then perhaps you could forgo a large refrigerator freezer in favor of a narrow column refrigerator/freezer or refrigeration drawer units that will yield more counter space. Bosch’s B11CB81SSS 24” wide refrigerator/freezer maintains consistent, cool fresh air throughout the unit, bright LED lighting for maximum visibility and is counter depth. It’s available at Lowe’s. (Photo: www.bosch-home.com) Refrigeration and freezer needs are met compactly with the Sub-Zero ID-30CI. It features magnetic door seals to ensure freshness, soft-on LED lighting, and silent, soft-close features. (Photo: www.subzero-wolf.com) Can you ditch the 36-inch range or larger, instead opting for a 24-inch induction or gas cooktop and a speed, steam or conventional oven below? How about selecting an 18” wide dishwasher, instead of the standard 24-inch width? Combine a 24”-wide induction cooktop with a speed, combi, or an induction oven for space-saving yet fully functional cooking. (Photo: www.subzero-wolf.com) Think out of the box when it comes to storage. If you have high ceilings, feature tall wall cabinets or pantries—seldom used articles can go on the highest shelves, leaving the lower ones for items you use every day. Organizational accessories such as spice pull-outs and roll-out shelves conveniently store frequently used items in previously unused or underutilized spaces. Use the insides of doors to mount space-saving accessories such as spice racks. Evaluate every base cabinet for its storage potential. For example, a U-shaped organizer fits around plumbing in your sink base cabinet to store cleaning products that might otherwise clutter another cabinet. The Rev-a-Shelf 5386-30 BCSCFL-FOG maximizes space around the base cabinet plumbing, fully extends and features soft-close. (Photo: www.rev-a-shelf.com) Keep your cabinets as wide as possible. A kitchen with many small cabinets looks cluttered and cramped. Light-colored wood and painted surfaces take up less visual space and convey the impression there’s a lot of room. Since small kitchens are sometimes located in the center of an apartment, be sure to plan for sufficient undercounter task lighting, as well as for overhead, ambient fixtures. If your space is near a window, or if you can add lighting via a skylight, strongly consider that, too. The takeaway here is that a small kitchen is not a dingy kitchen—it’s a space full of possibilities and an opportunity for you and your designer to exercise incredible imagination and functionality. If you’d like to discuss how I can help you do that, I would love to hear from you! Lyons-Archer Kitchen and Interior Design has provided kitchen, interior and window treatment design for more than 10 years.
I am proud to have created a design firm that offers a unique, curated kitchen design experience. I carry stock, semi-stock and custom cabinetry. My product line includes Woodland and Prevo custom cabinetry, and I provide a boutique, in-home individualized design, purchase and specification process for the discerning client. Please contact me for other services, including bathroom and office design, space planning, couture draperies, window coverings and upholstery. You can reach me at [email protected], or 215-860-5059.
0 Comments
Leave a Reply. |
Archives
November 2022
Categories |
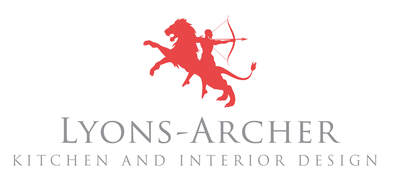
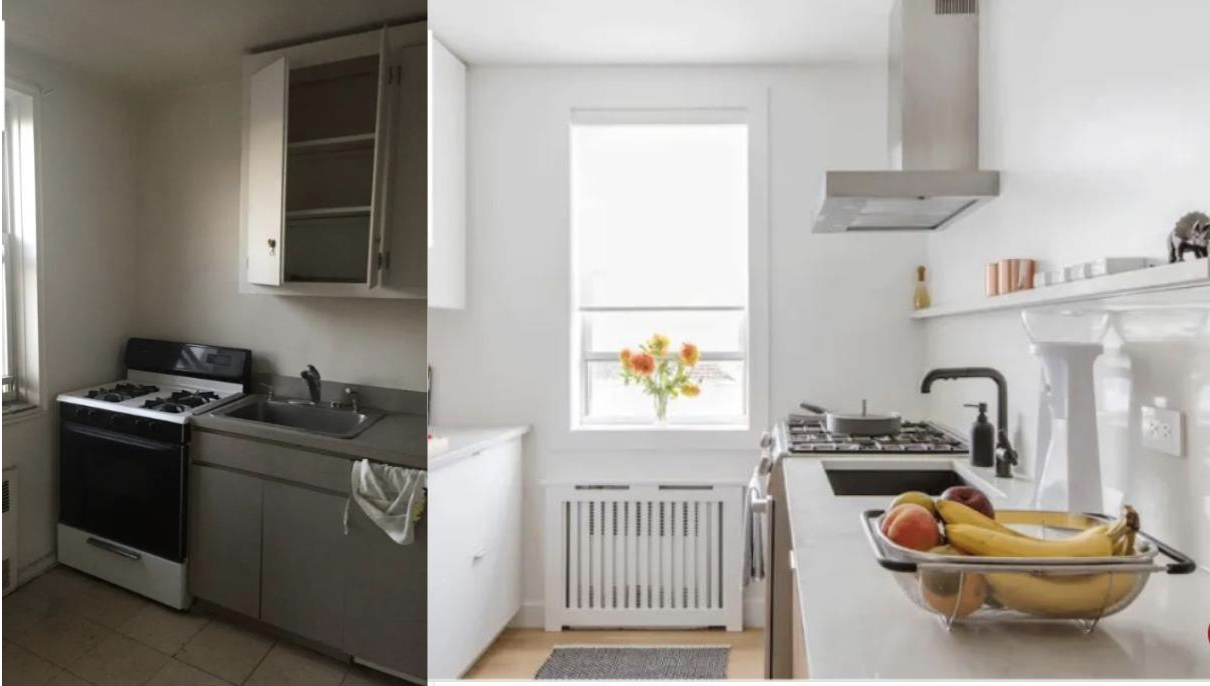
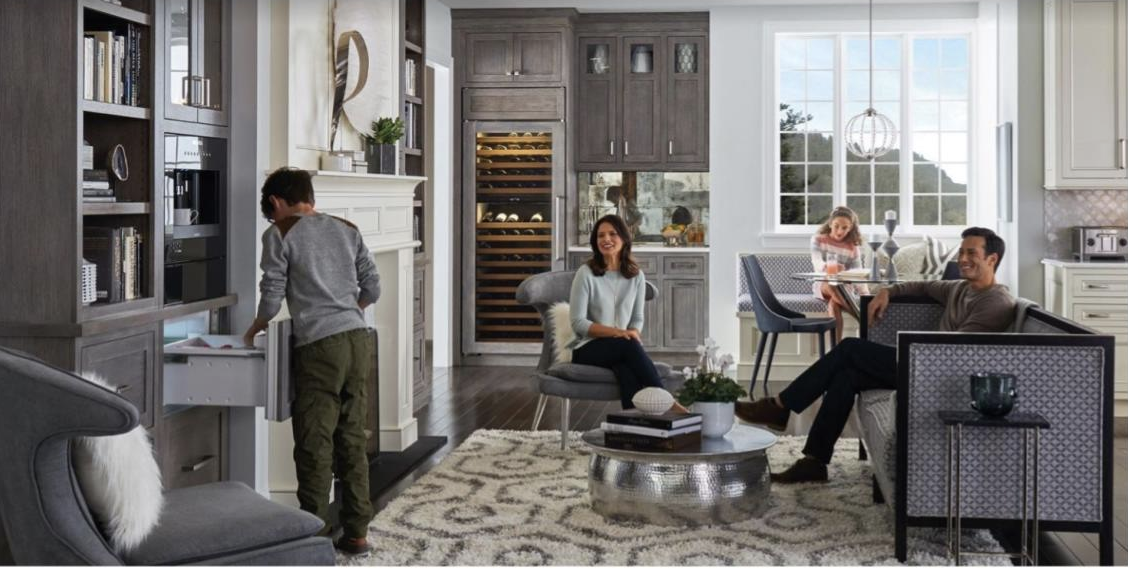
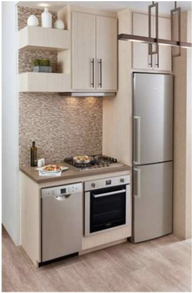
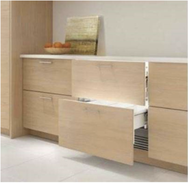
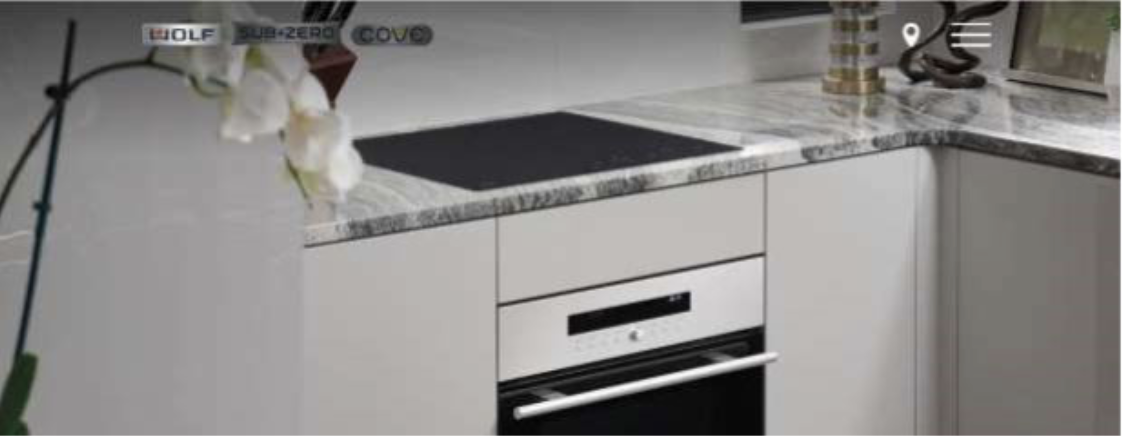
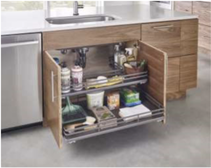
 RSS Feed
RSS Feed